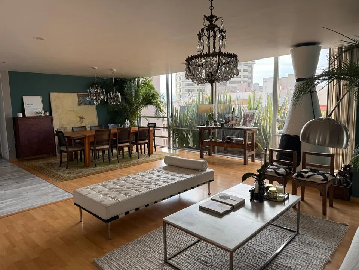
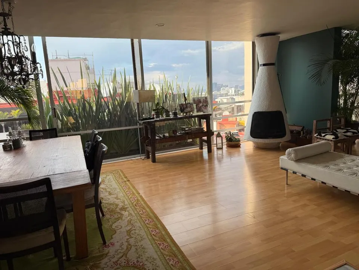
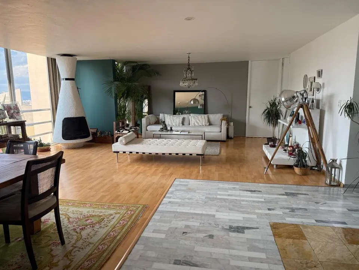
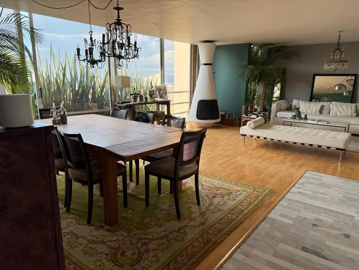
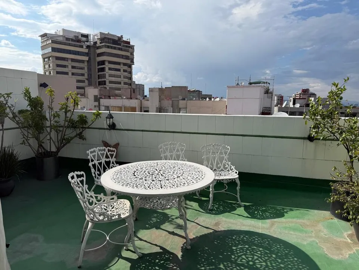
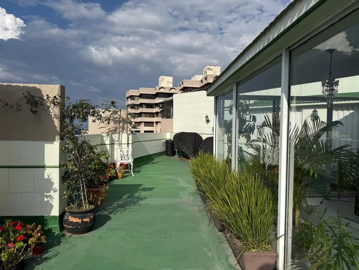
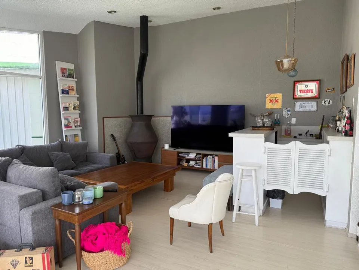
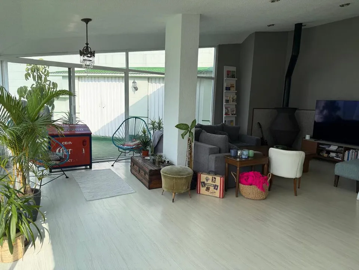
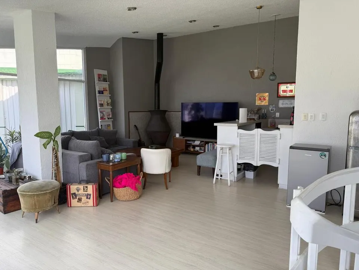
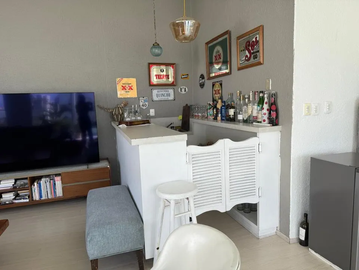
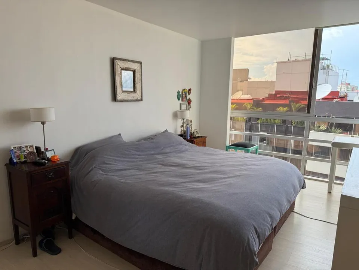
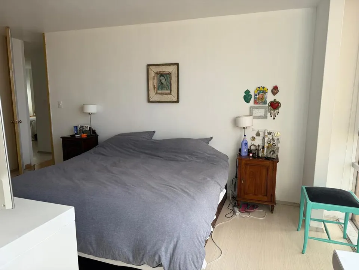
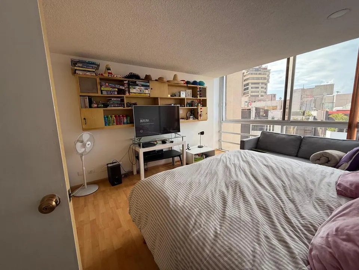
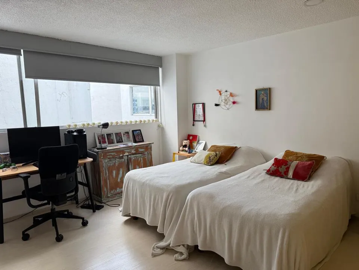
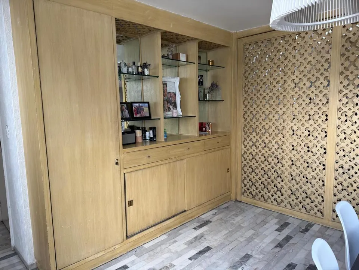
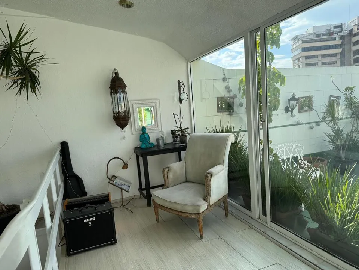
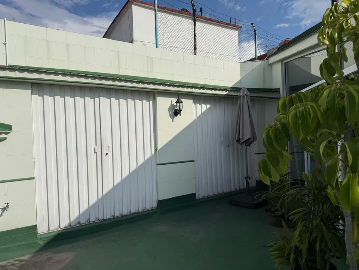
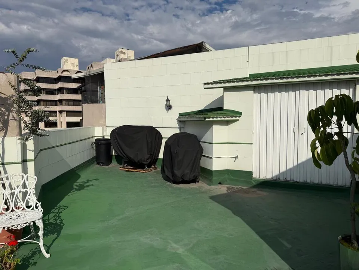
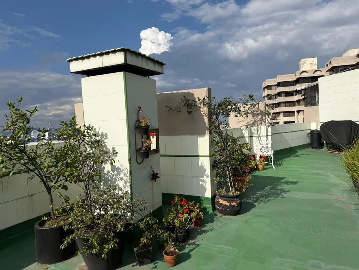
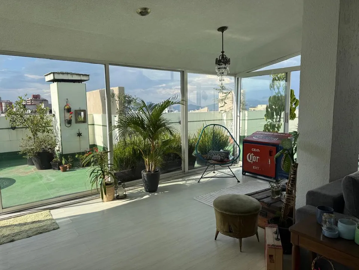
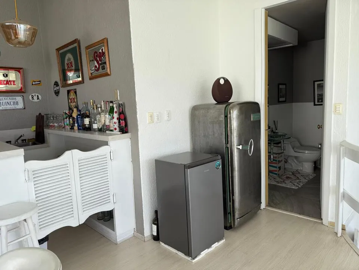
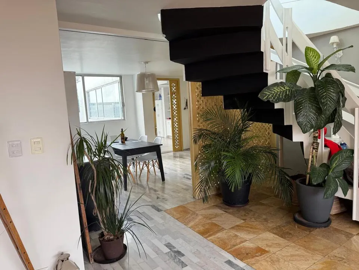
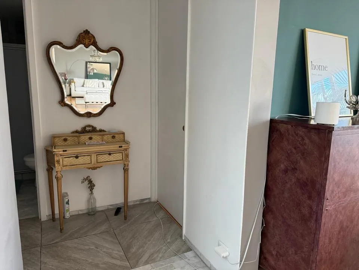
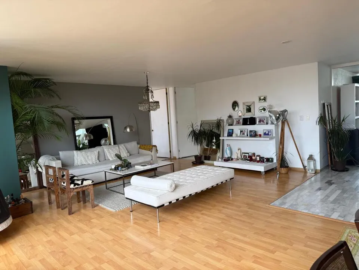
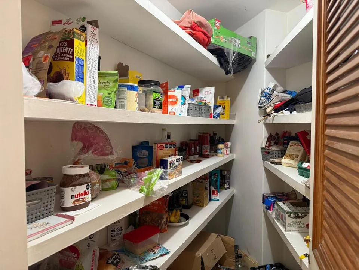
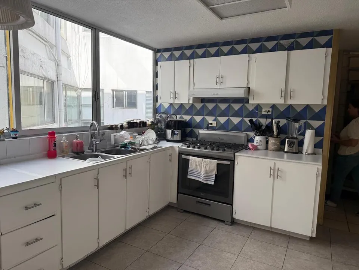
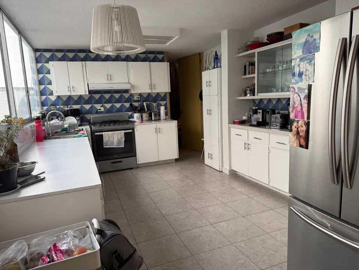
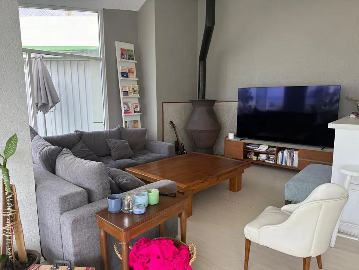
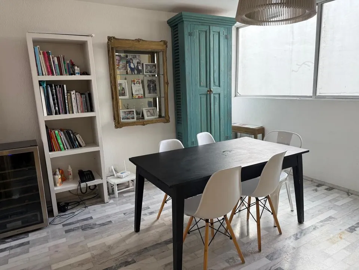
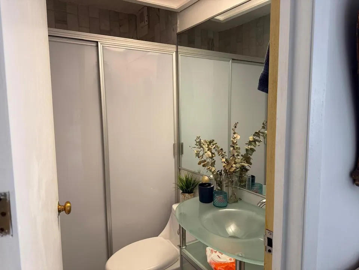
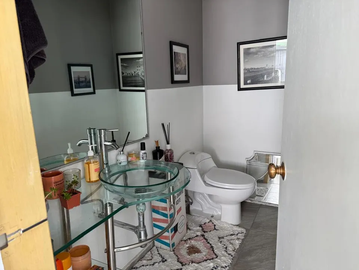
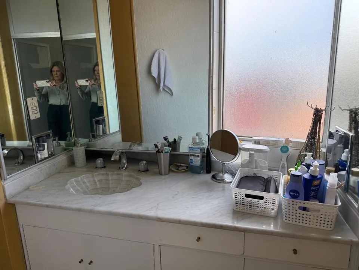
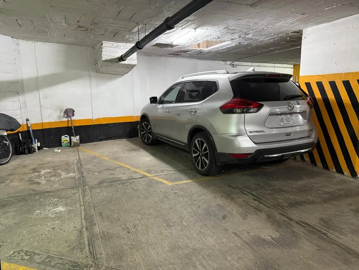
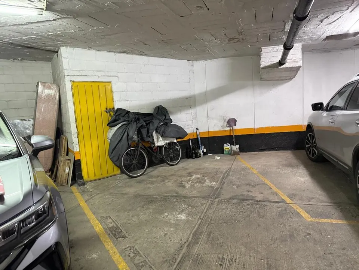
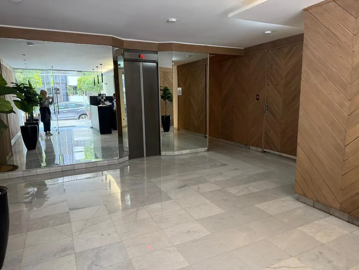
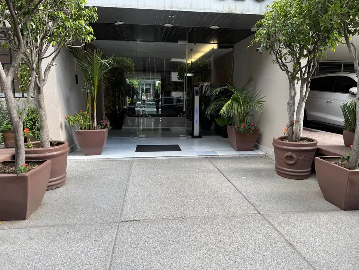
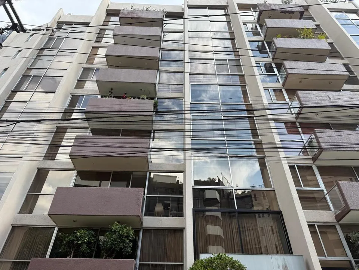
Latest Articles
See more articles




































Monte Chimborazo - PH I, Lomas de Chapultepec, Miguel Hidalgo, CDMX, México
Price:
Price m²
M² Total
380 m²
Beds
4
Baths
4
Levels
N/A
Parking slots
2
Conditions
N/A
Finishes
N/A
Type
Apartment
Main data:
Department, 2-level PH
Sale: $19,500,000.00
Built area: 309 m2 + terrace of 70 m2
8 apartments in total
2 apartments per floor
Bedrooms: 3
Bathrooms: 2
Half bathrooms: 2
Parking: 2 fixed and covered spaces
Maintenance: $4,350.00
Floor: 8
Elevators: 2
Building age: 40 years
Private security: 24/7
Condition: very good
Description:
Excellent exterior 2-level PH for sale, comfortable and functional, with an excellent location on a quiet street in a very exclusive area of Lomas de Chapultepec, very bright, with very good orientation, with spacious areas, very good distribution, on the 8th floor with a beautiful panoramic view, which can be appreciated when stepping out onto the balcony.
The lobby and elevator have been recently remodeled.
On the first level, it has a vestibule at the entrance, a guest bathroom and closet, a study that can be a bedroom, a living room with very spacious areas for living and dining, a large breakfast area, a fully equipped kitchen with built-in oven and large pantry, laundry area, and service room with bathroom. The other 2 bedrooms are on this same level, both with bathroom and dressing room, the main bedroom also has a sauna bathroom.
On the 2nd level, which is accessed by a beautifully designed staircase, there is an area that can be a game room, a space to socialize with friends as it has a bathroom and kitchenette, a TV room, also a fourth bedroom, and it has a 70 m2 terrace to furnish with garden furniture, a grill, and would serve as an extension for this large social area.
It has a storage room next to the 2 parking spaces and 2 extra storage rooms on the terrace.
The floors are covered with light laminate imitating wood and marble.
*Availability and prices subject to change without prior notice.
m² total
380 m²m² habitable
380 m²Delivery date
N/ABalcony
NOTerrace
NOPrivate roof garden
NOCovered parking
Ease of parking
Terrace
Accessibility for seniors
Accessibility for persons with disabilities
Service room
Elevator
24-hour security