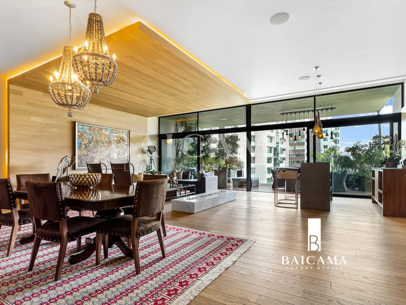
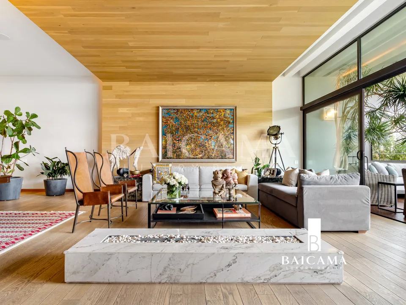
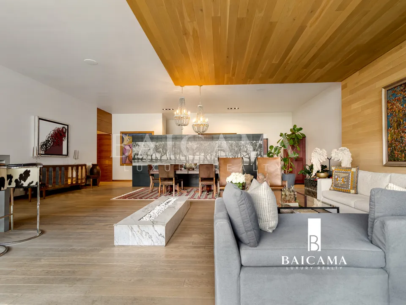
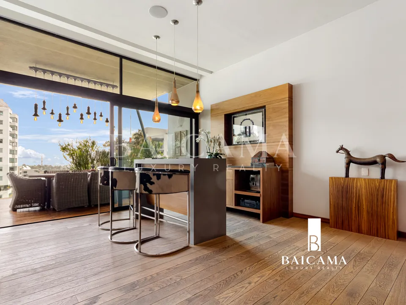
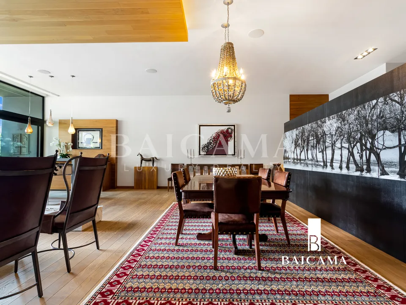
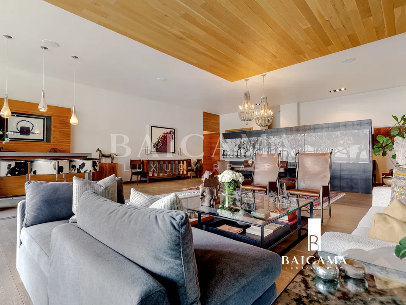
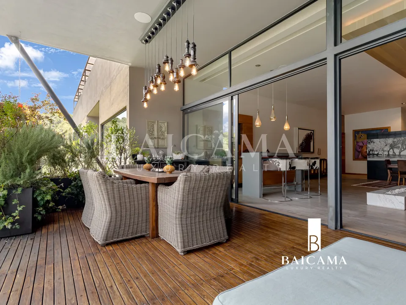
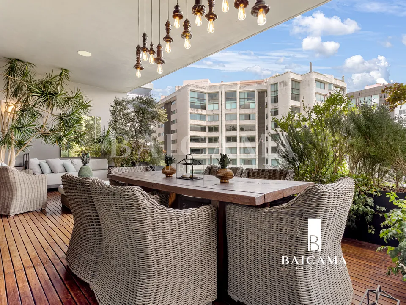
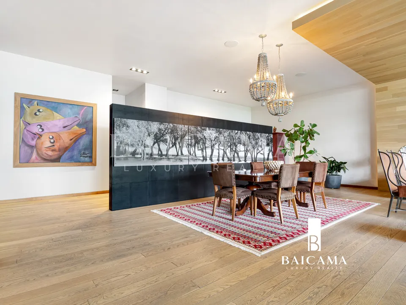
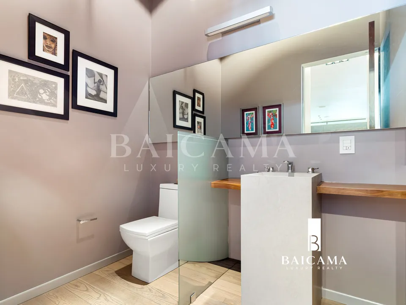
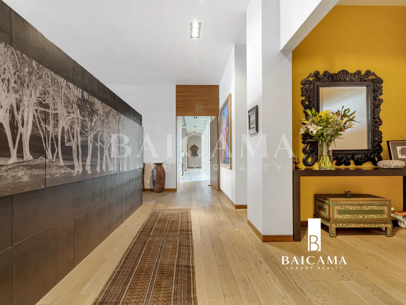
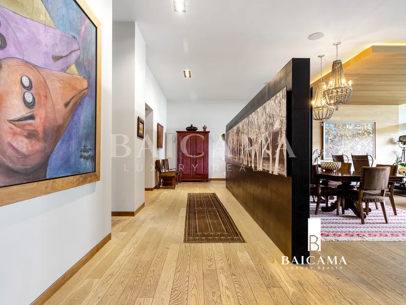
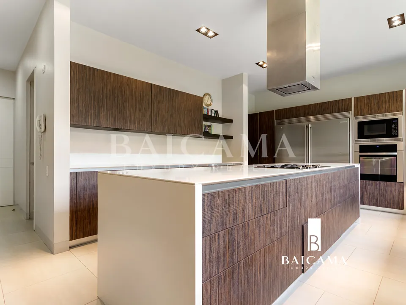
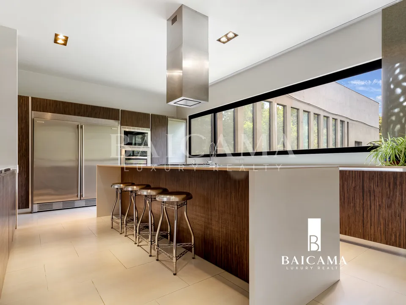
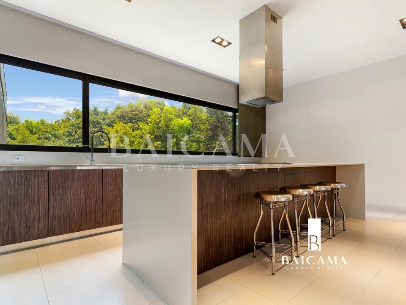
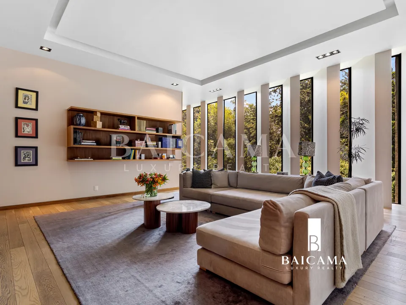
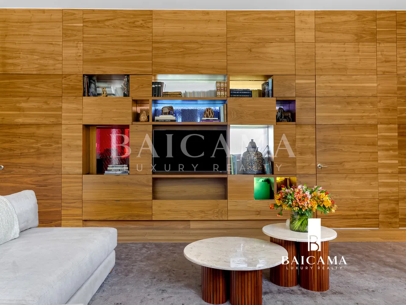
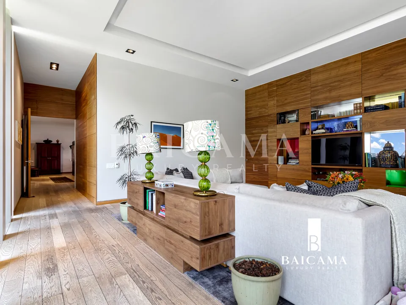
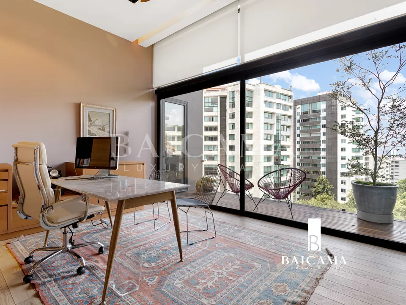
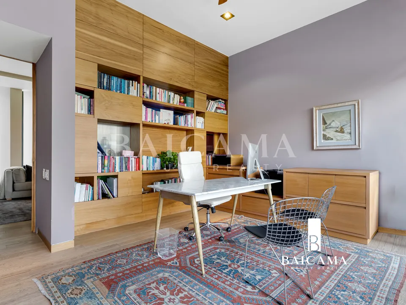
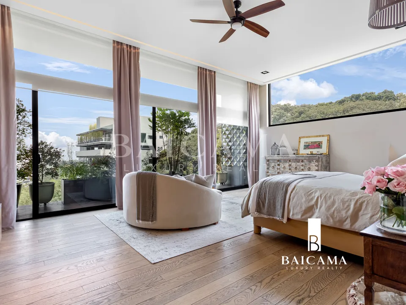
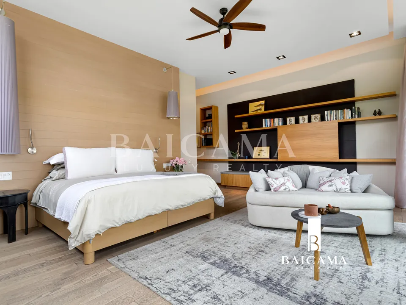
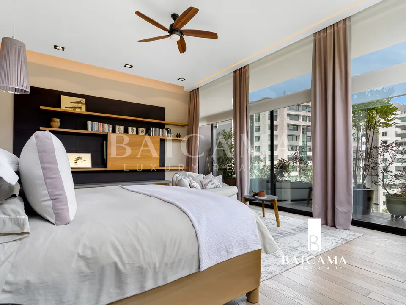
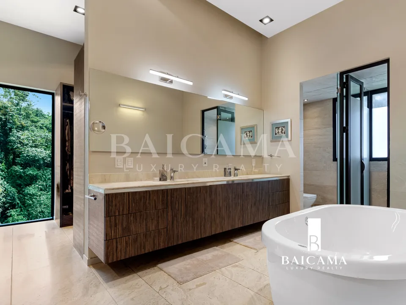
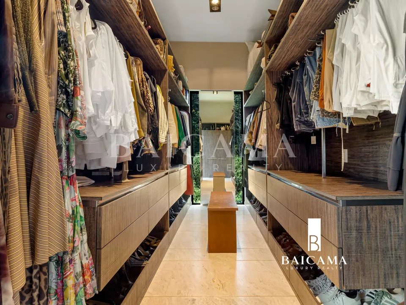
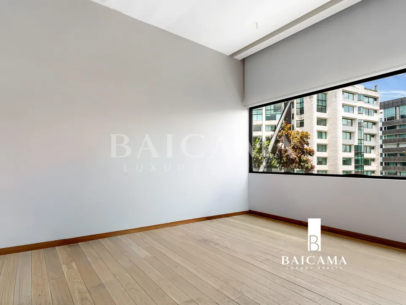
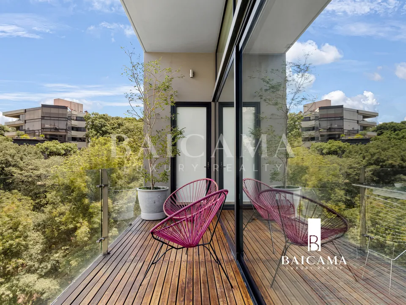
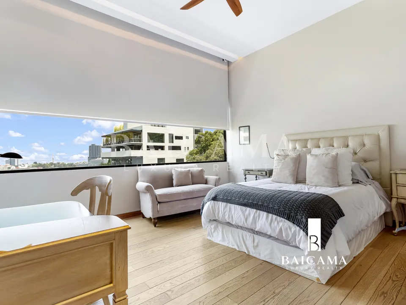
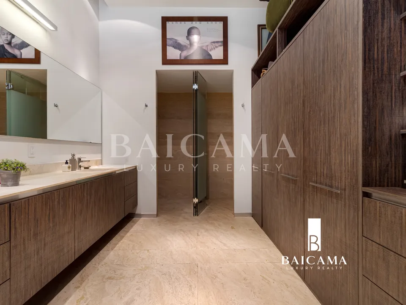
Latest Articles
See more articles




























Retorno Lomas Del Recuerdo I, Lomas de Vista Hermosa, Lomas de Vista Hermosa, Cuajimalpa, México
Price:
Price m²
M² Total
500 m²
Beds
3
Baths
3
Levels
N/A
Parking slots
4
Conditions
N/A
Finishes
N/A
Type
Apartment
In one of the most exclusive residential areas of the city, this spectacular 500 m² apartment is designed for those seeking spaciousness, privacy, and a lifestyle surrounded by nature. Located within a gated community with double security, it combines luxury finishes, double-height ceilings, and perfectly lit spaces with natural light.
The layout is designed for maximum comfort. The master bedroom features a private terrace, walk-in closet, and a bathroom with a tub. Two secondary bedrooms with walk-in closets and full bathrooms share a second terrace next to a study with a tree-lined view. The family area offers a large family room, ideal for daily gatherings.
The social areas include a spacious social area with a dining room, living room, and bar with access to a terrace that has space for outdoor seating and dining, surrounded by green views. The large kitchen has excellent ventilation and natural lighting. The service area includes a room with a bathroom and dressing area, as well as a separate laundry area. The apartment has a half bathroom for guests, 4 parking spaces, and a storage room.
Among its features are direct elevator access and the installation of solar panels, making it a functional, modern, and sustainable residence.
Features
Maintenance included in the rent
500 m² Construction
Master bedroom with terrace, walk-in closet, and bathroom with tub
2 Secondary bedrooms with walk-in closets and full bathrooms
Study with terrace and tree-lined view
Large family room
Living room, dining room, and bar with access to outdoor terrace
Spacious kitchen with natural lighting
Service area with room, bathroom, dressing area, and laundry area
Half bathroom for guests
4 Parking spaces
Storage room
Luxury finishes and double-height ceilings
Direct elevator access
Solar panels
Tree-lined views from terraces
Building with only 4 apartments
Common garden and lounge
*Availability and prices subject to change without prior notice.
m² total
500 m²m² habitable
500 m²Delivery date
N/ABalcony
NOTerrace
NOPrivate roof garden
NOCistern
Covered parking
Garden
Terrace
Accessibility for seniors
Storage room
Kitchen
Service room
Elevator
Study
Solar panels
Doorman
24-hour security
Single level
Pets allowed